1183 N Chance Way, Inverness, FL 34453
| Listing ID |
11273717 |
|
|
|
| Property Type |
House |
|
|
|
| County |
Citrus |
|
|
|
| Neighborhood |
34453 - Inverness |
|
|
|
|
| Total Tax |
$1,569 |
|
|
|
| Tax ID |
19E18S330020 00110 0420 |
|
|
|
| FEMA Flood Map |
fema.gov/portal |
|
|
|
| Year Built |
2005 |
|
|
|
|
A fantastic find in desirable Cambridge Greens of Citrus Hills! This 3 bedroom 2 bath home was built in 2005 with 1,975 living and is situated on a .52 acre parcel. The interior features a split & open floor plan, high ceilings, breakfast nook, stainless steel appliances, a formal dining area, an ensuite with walk-in closet and spacious owners suite. Interior laundry w/sink & storage, guest bedrooms roomy closets, guest bath with shower and tub. The exterior boasts a covered entry, mature landscaping. 39 X 20 rear patio with brick pavers, completely screened in. Conveniently located to shopping, schools, medical, and the Suncoast Parkway extension. Location is centrally located in Citrus County & minutes to everything.
|
- 3 Total Bedrooms
- 2 Full Baths
- 1975 SF
- 0.54 Acres
- 23667 SF Lot
- Built in 2005
- Ranch Style
- Vacant Occupancy
- Slab Basement
- Building Area Source: Public Records
- Building Total SqFt: 2521
- Levels: One
- Sq Ft Source: Public Records
- Lot Size Square Meters: 2199
- Total Acreage: 1/2 to less than 1
- Zoning: PDR
- Oven/Range
- Refrigerator
- Dishwasher
- Microwave
- Carpet Flooring
- Ceramic Tile Flooring
- 3 Rooms
- Family Room
- Walk-in Closet
- Kitchen
- Laundry
- Electric Fuel
- Central A/C
- Additional Rooms: Inside utility
- Living Area Meters: 183.48
- Window Features: Window Treatments
- Interior Features: Cathedral ceiling(s), ceiling fans(s), living room/dining room combo, open floorplan, split bedroom, window treatments
- Masonry - Stucco Construction
- Stucco Siding
- Attached Garage
- 2 Garage Spaces
- Municipal Sewer
- Patio
- Subdivision: Cambridge Greens Of Citrus Hills
- Wooded View
- Exterior Features: Sliding doors
- Lot Features: Cleared, landscaped, paved
- Garage Dimensions: 22X21
- Patio and Porch Features: Screened
- Road Surface: Paved
- Roof: Shingle
- Utilities: Electricity Connected, Sewer Connected
- Vegetation: Mature Landscaping, Trees/Landscaped
- $1,569 Total Tax
- Tax Year 2023
- $6 per month Maintenance
- HOA: CAMBRIDGE GREENS OF CITRUS HILLS
- Association Fee Requirement: Required
- Total Annual Fees: 75.00
- Total Monthly Fees: 6.25
Listing data is deemed reliable but is NOT guaranteed accurate.
|



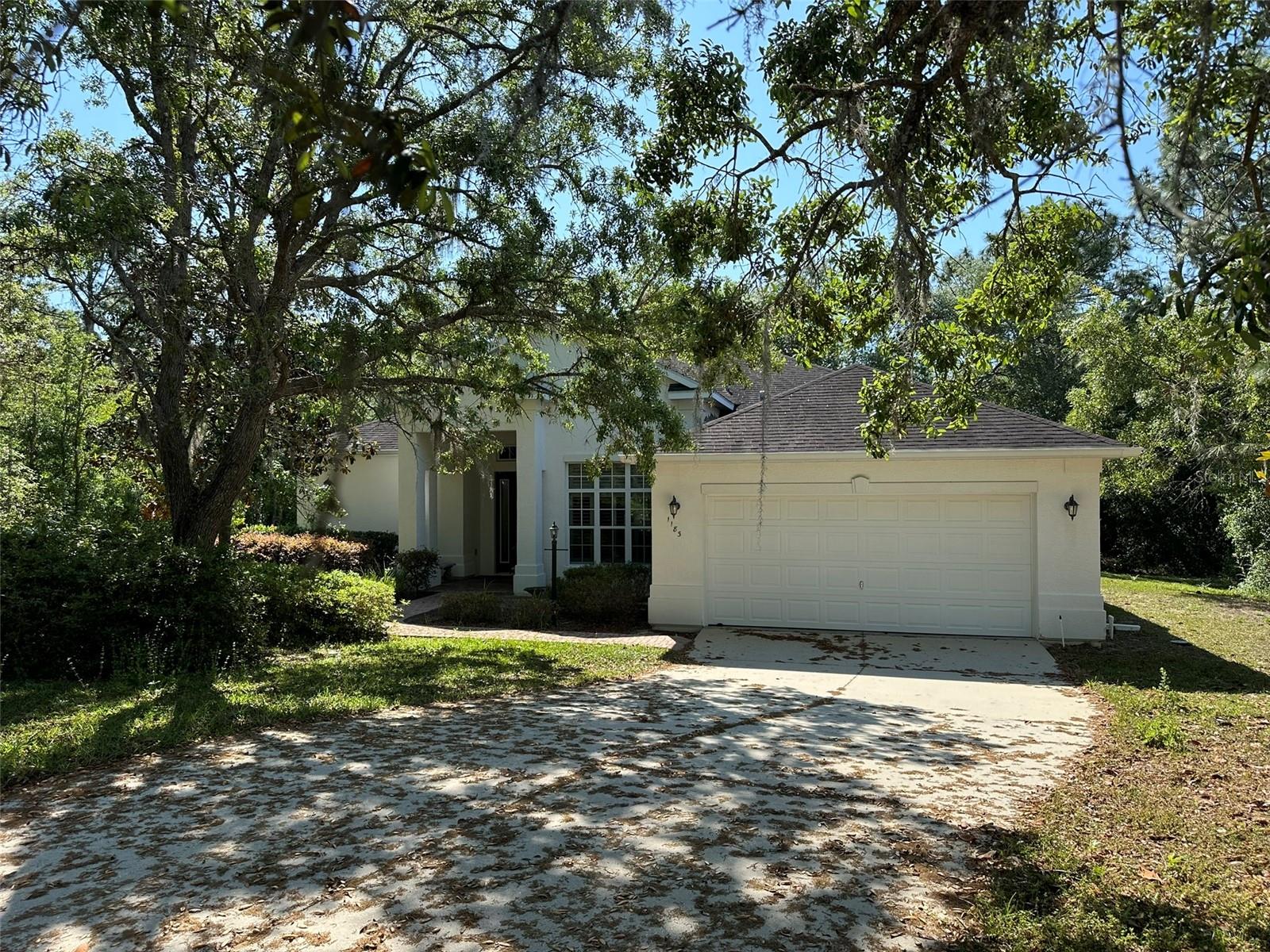

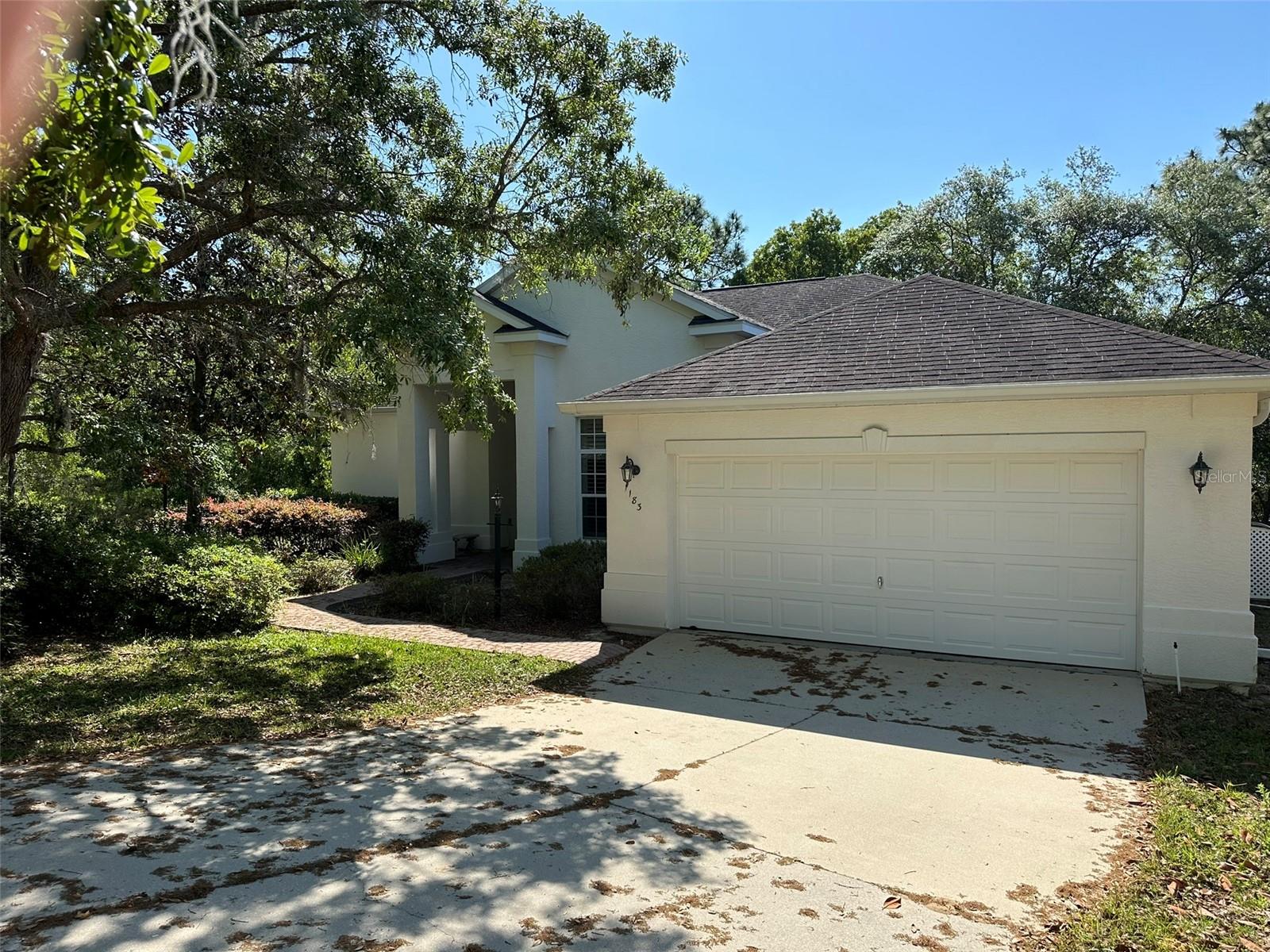 ;
;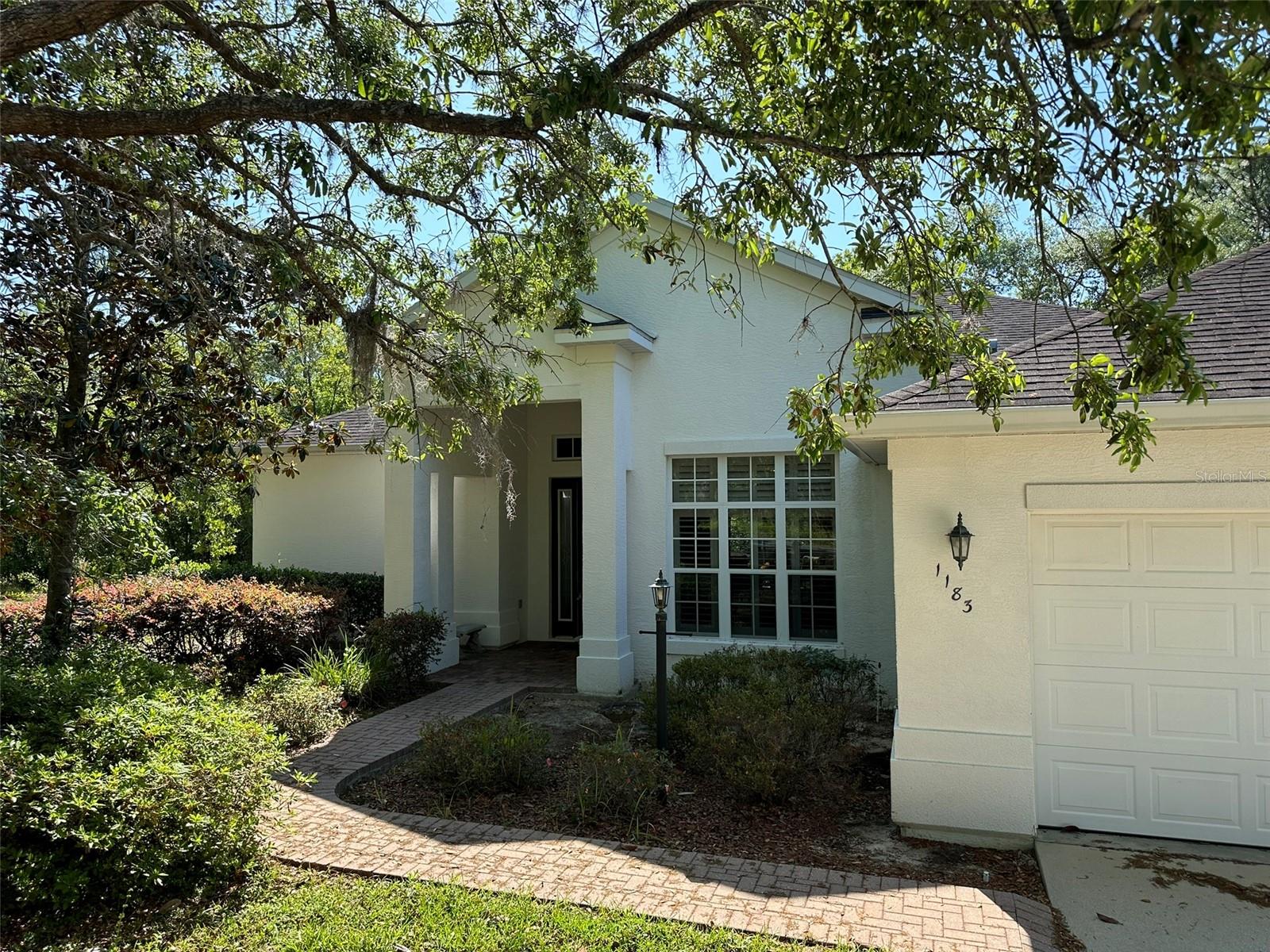 ;
;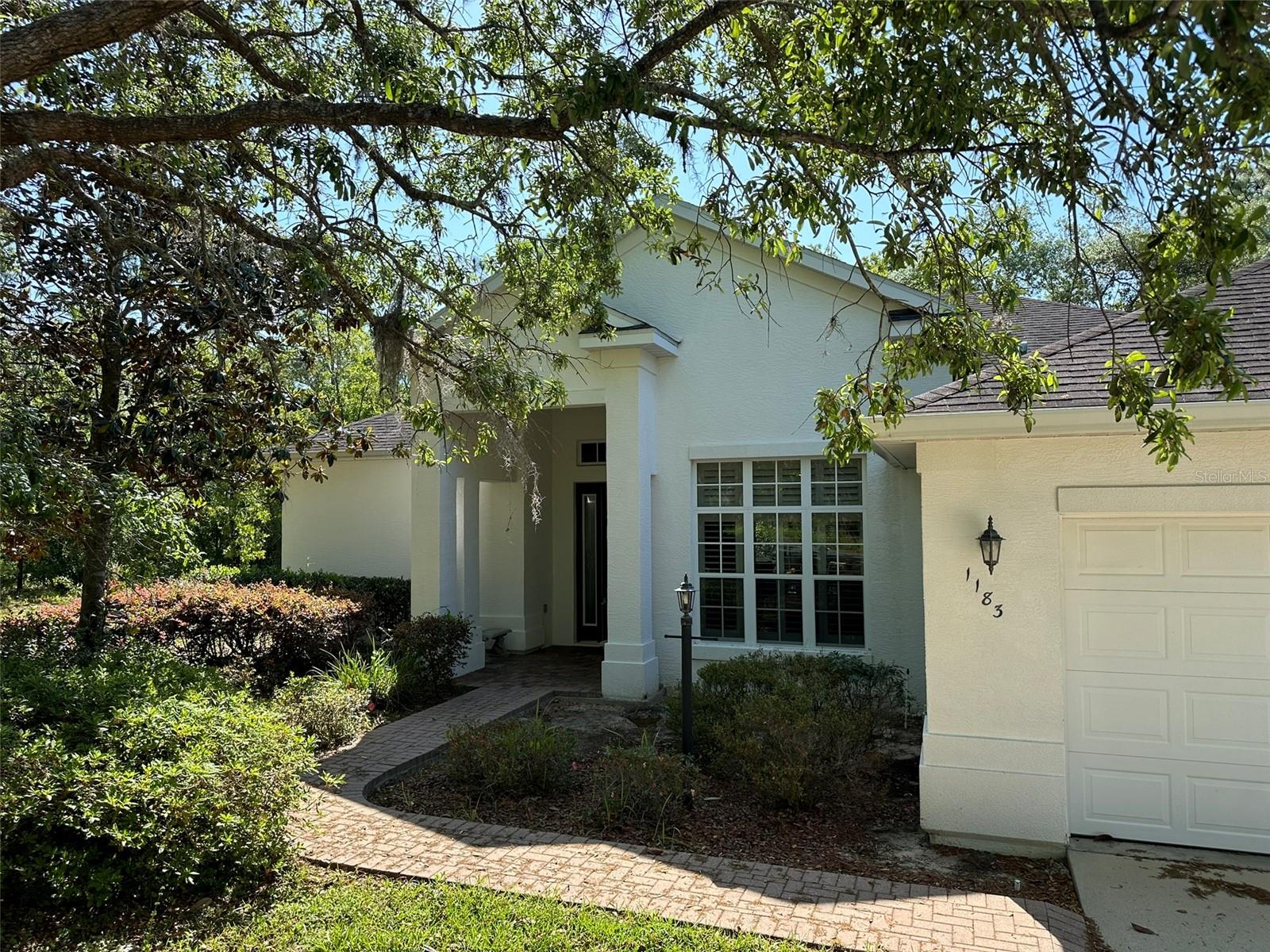 ;
;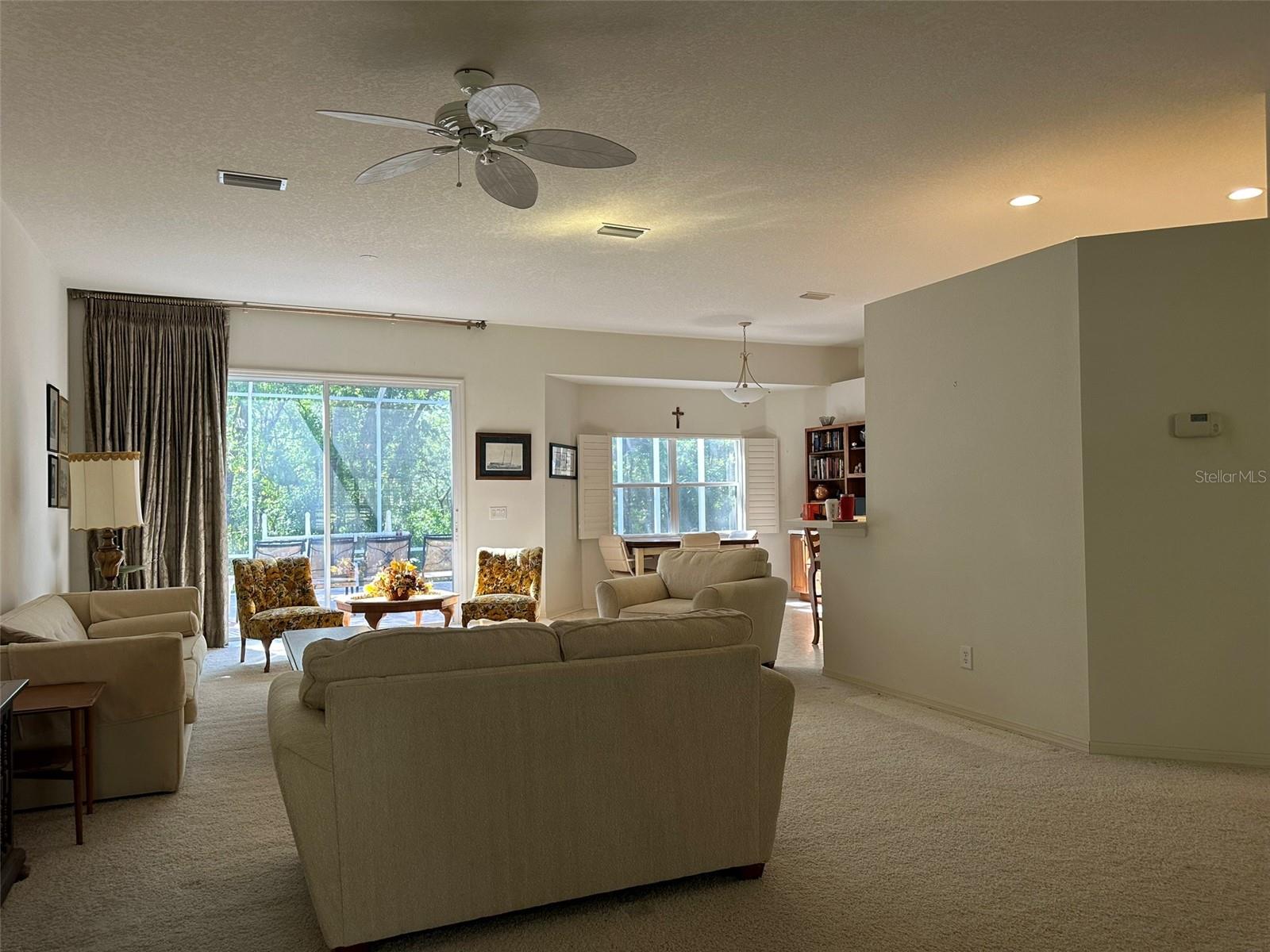 ;
;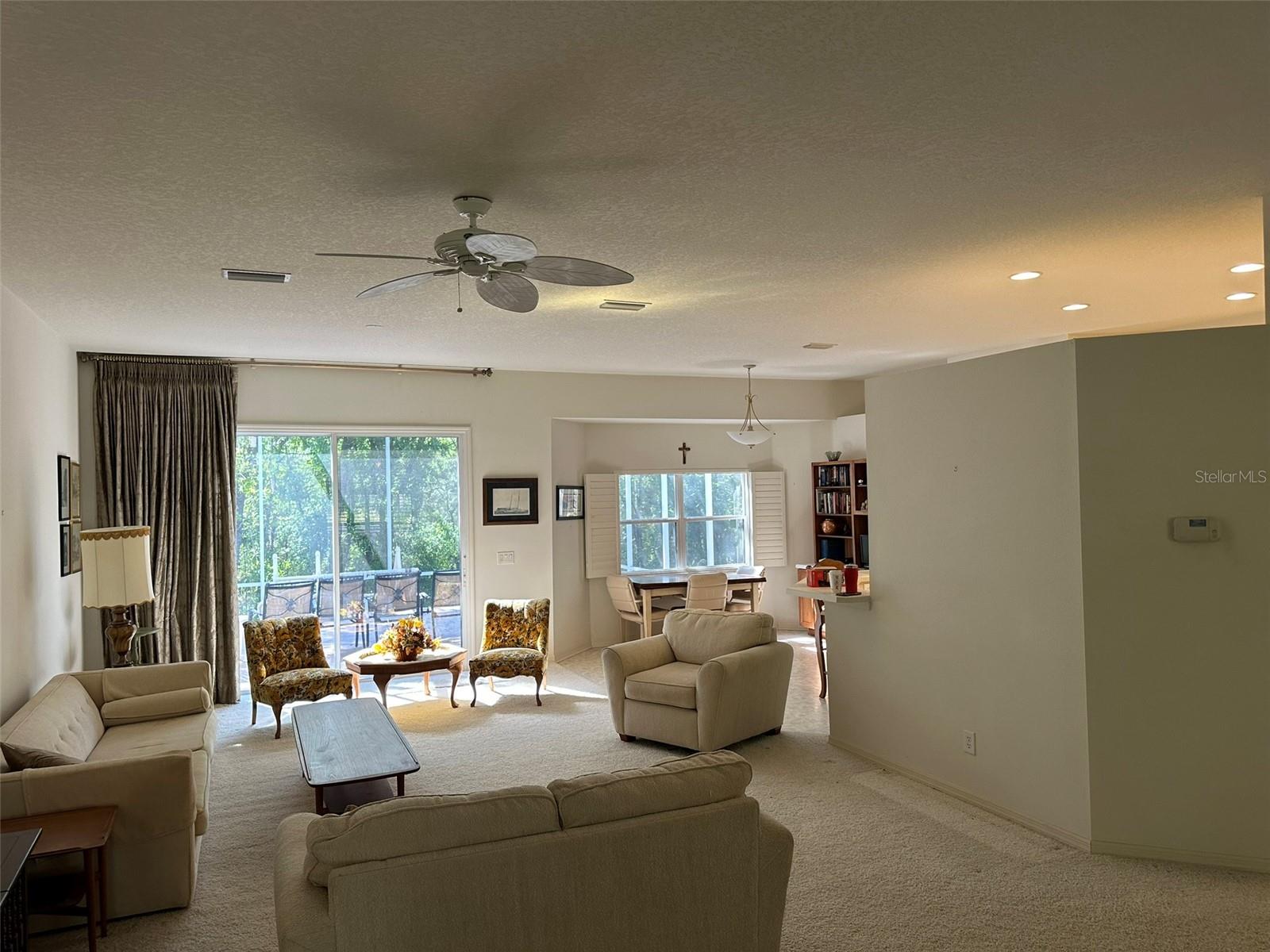 ;
;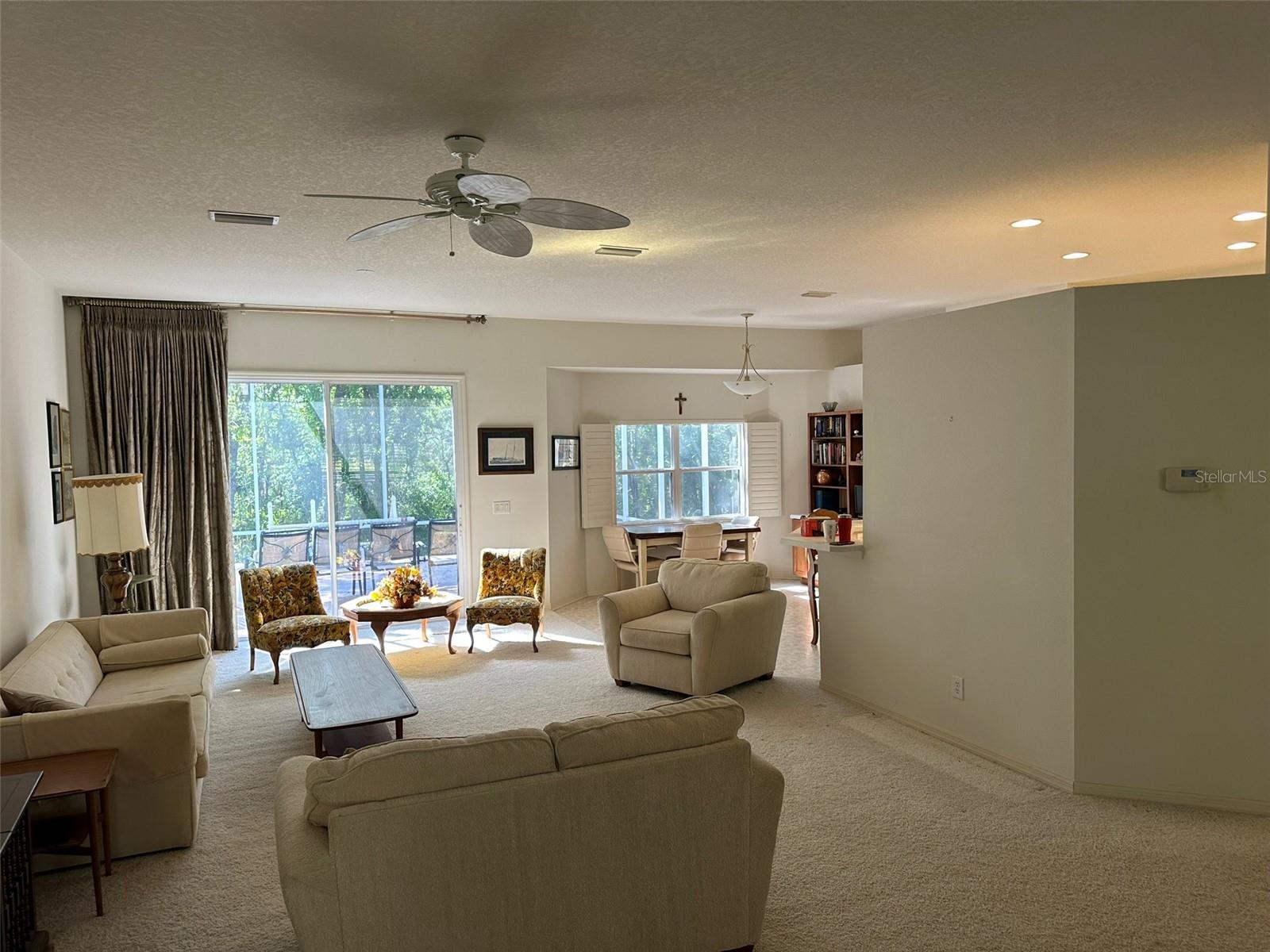 ;
;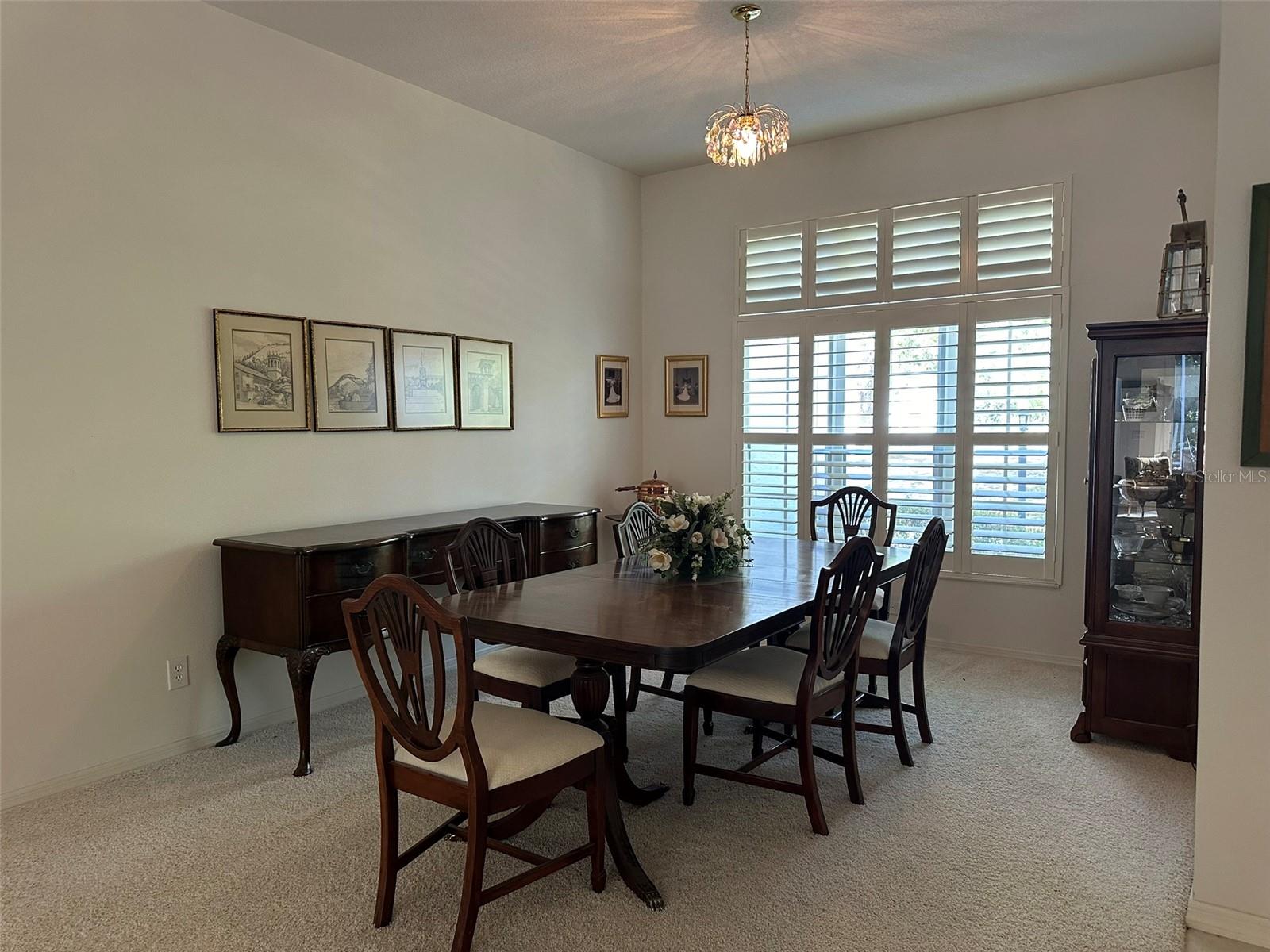 ;
;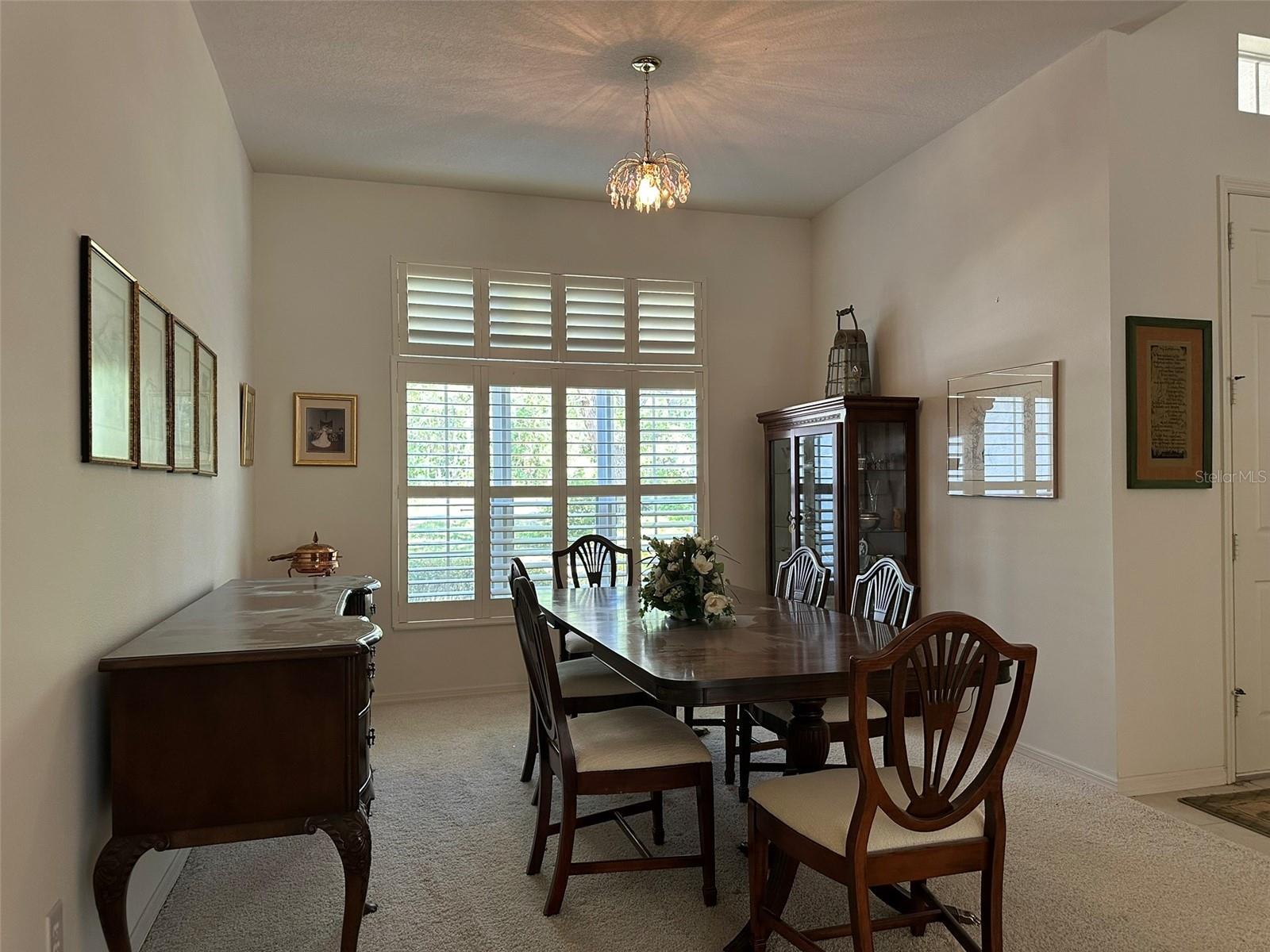 ;
;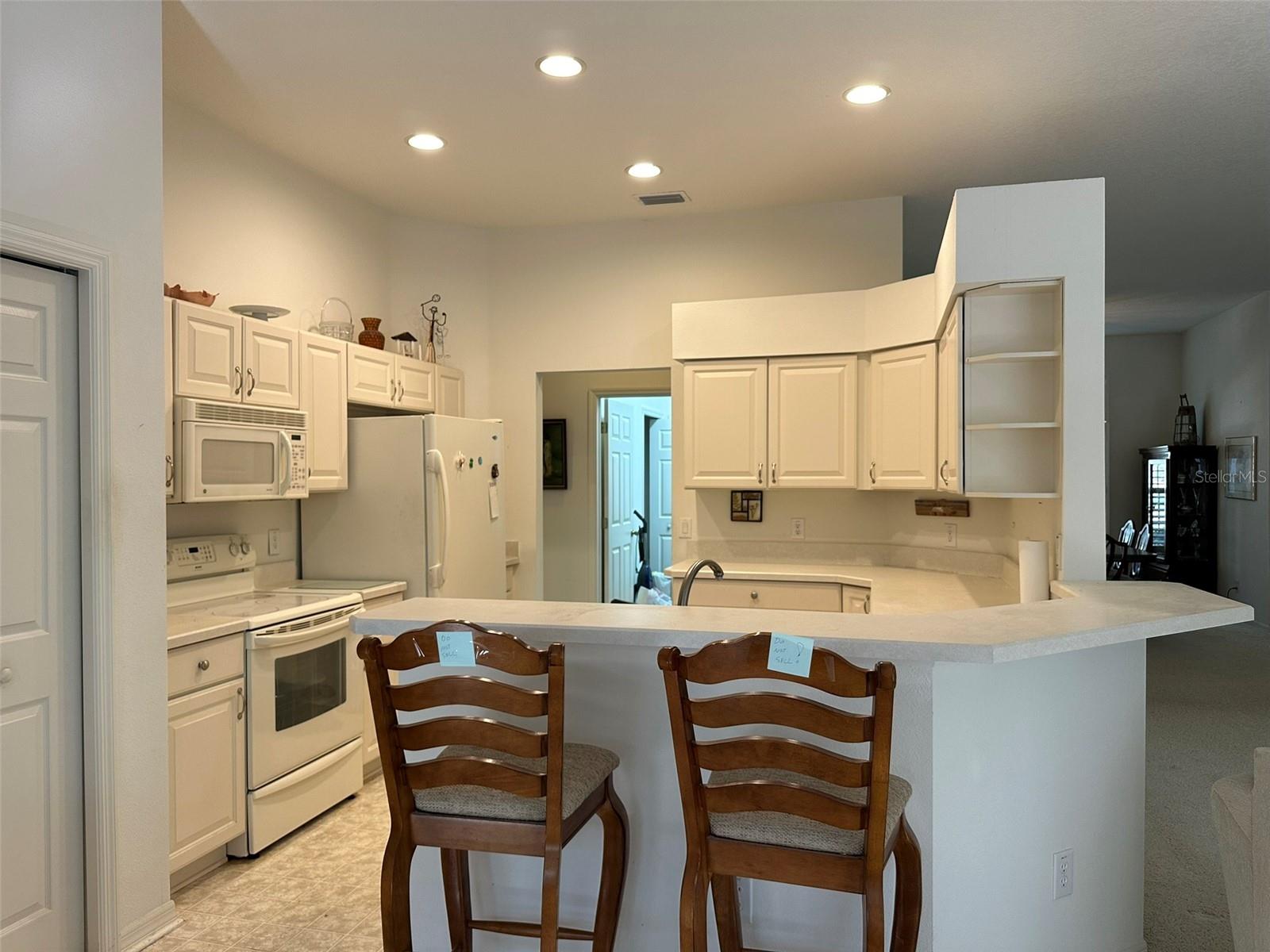 ;
;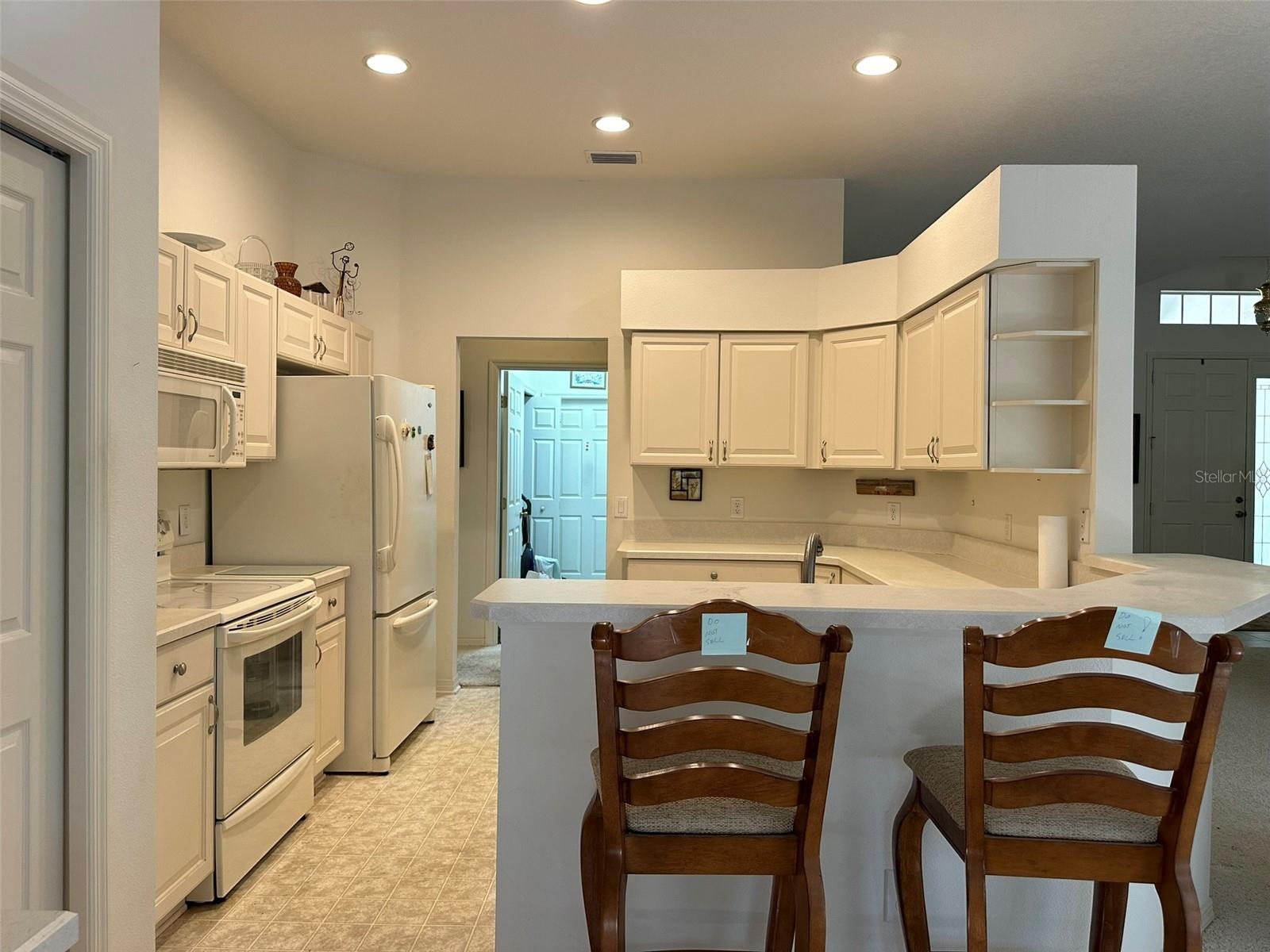 ;
;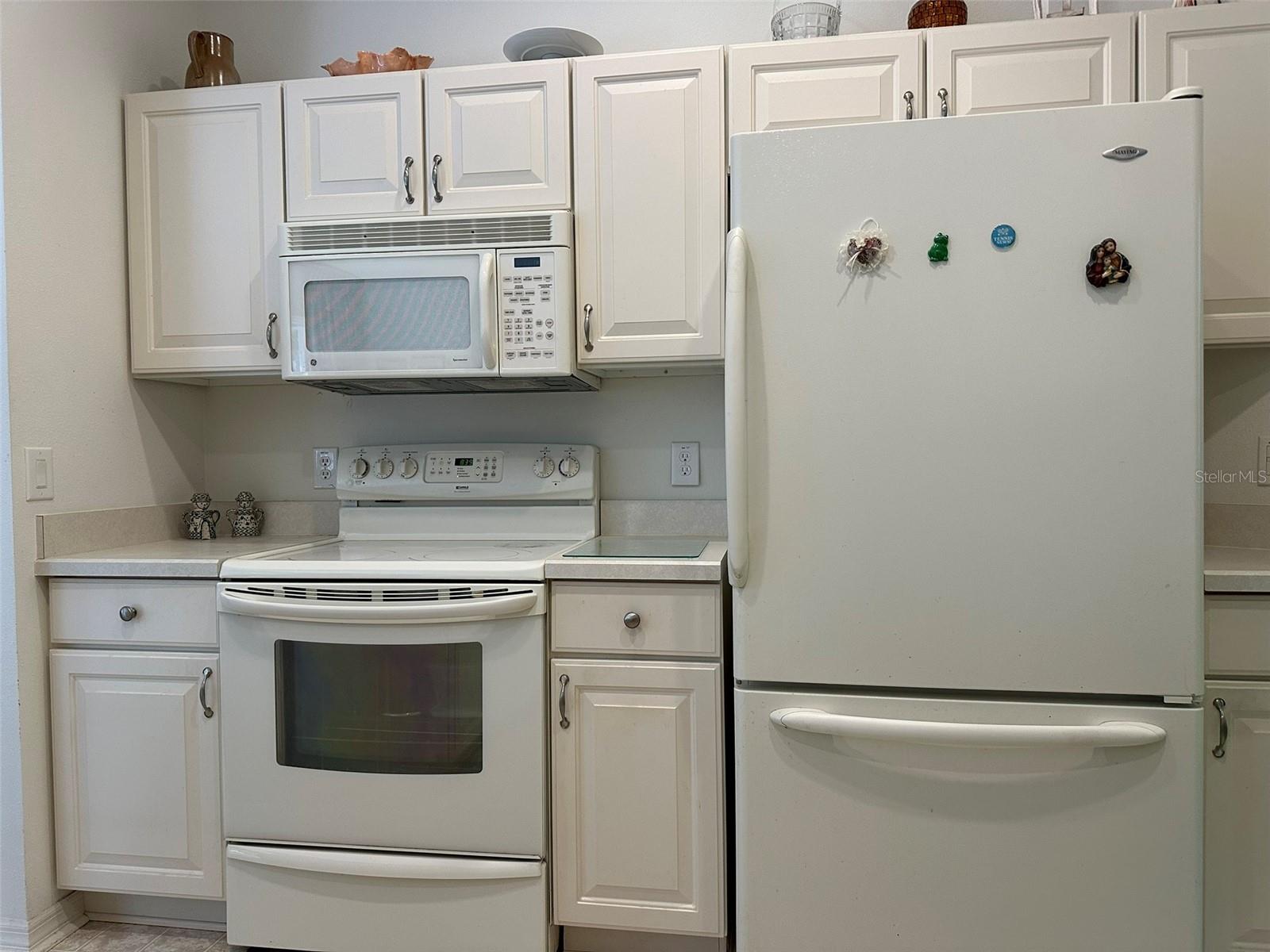 ;
;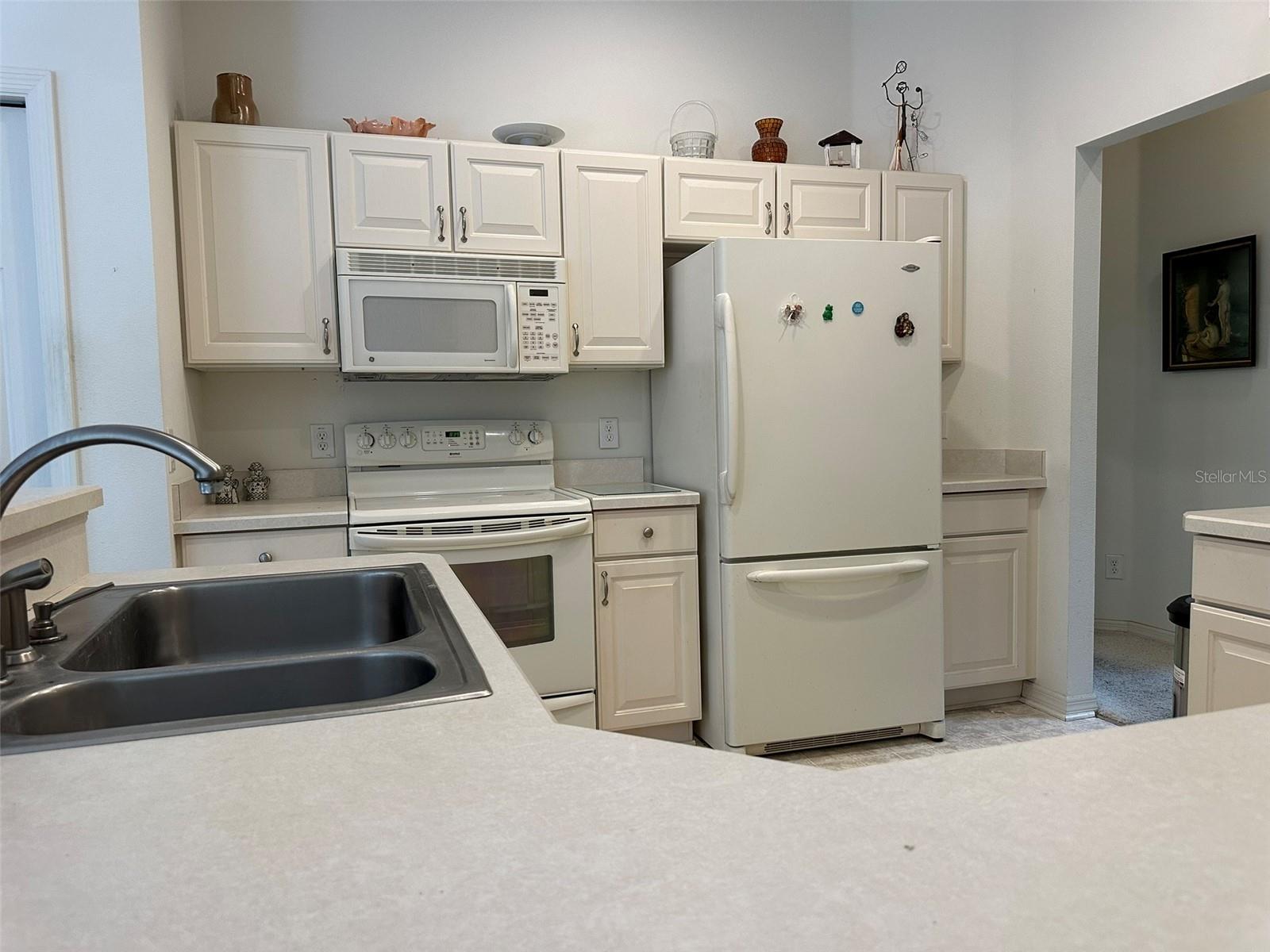 ;
;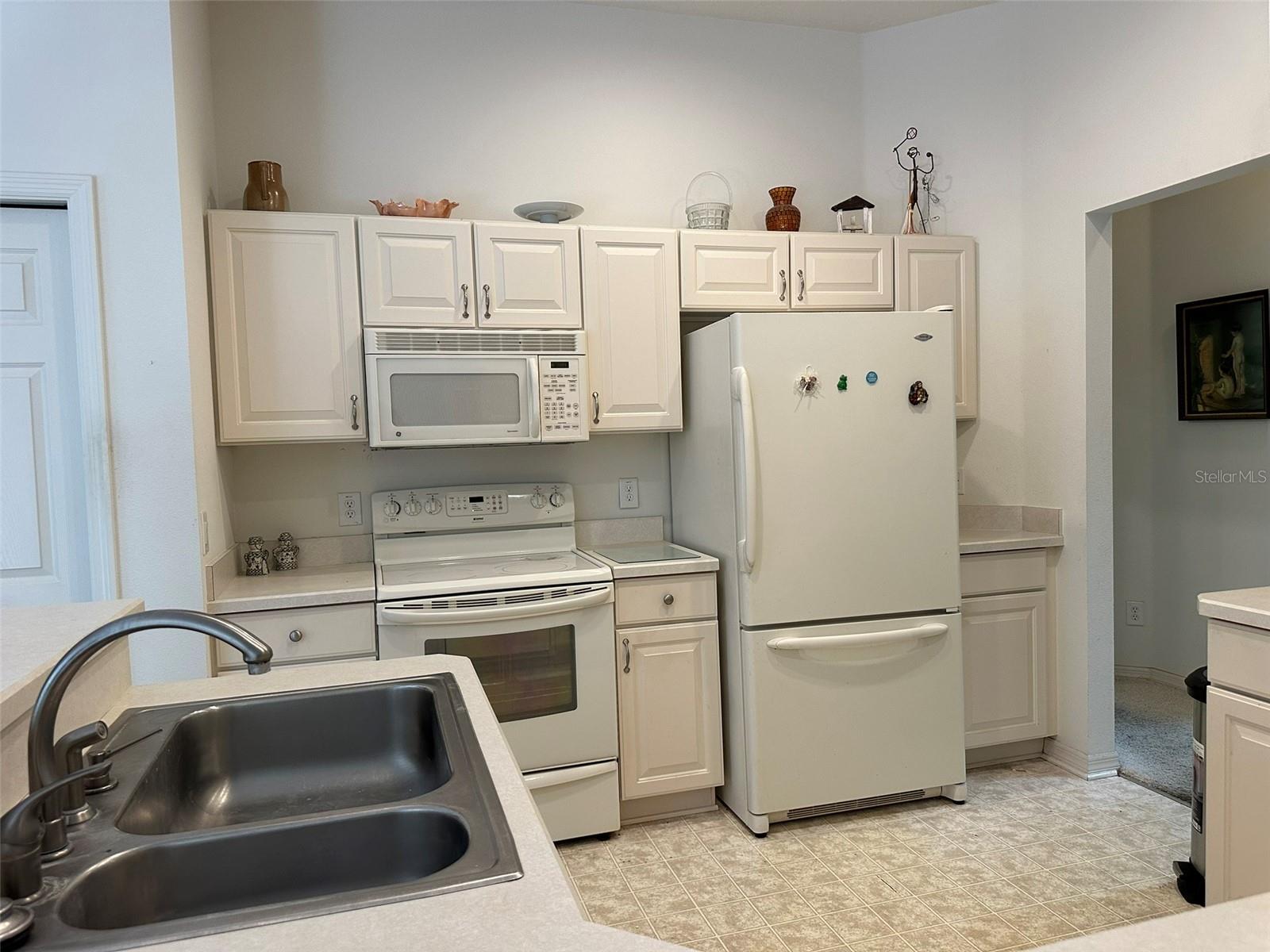 ;
;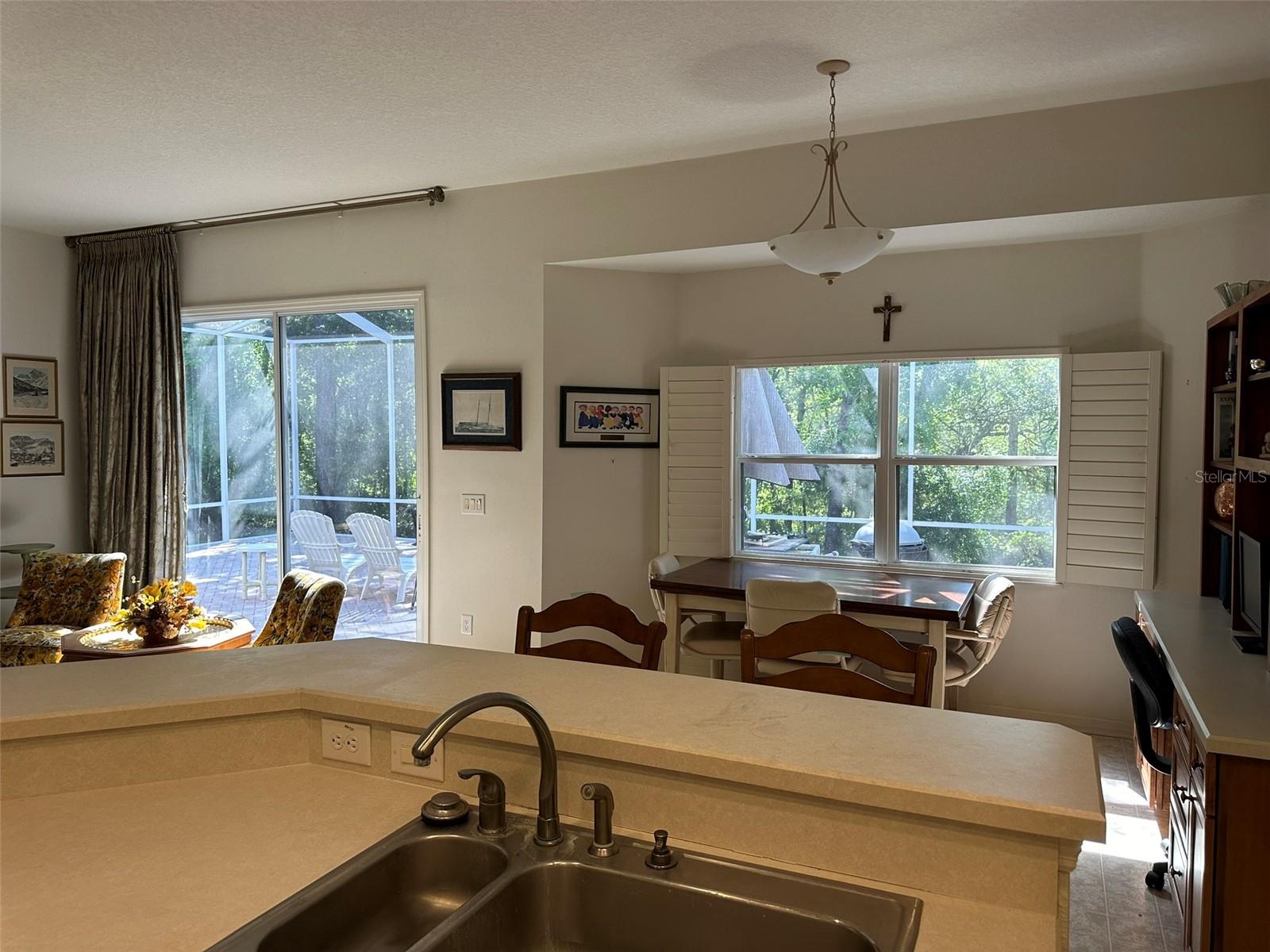 ;
;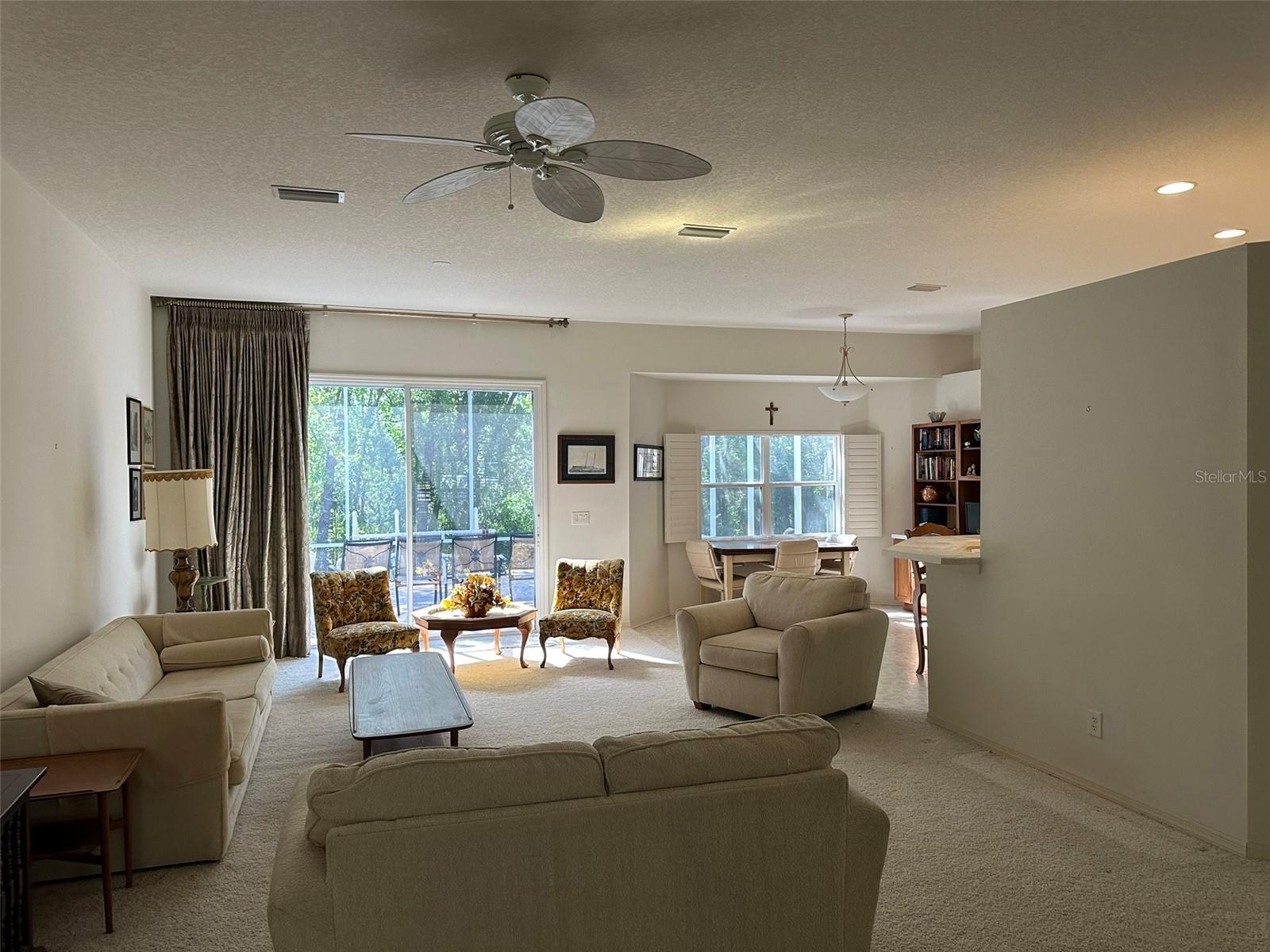 ;
;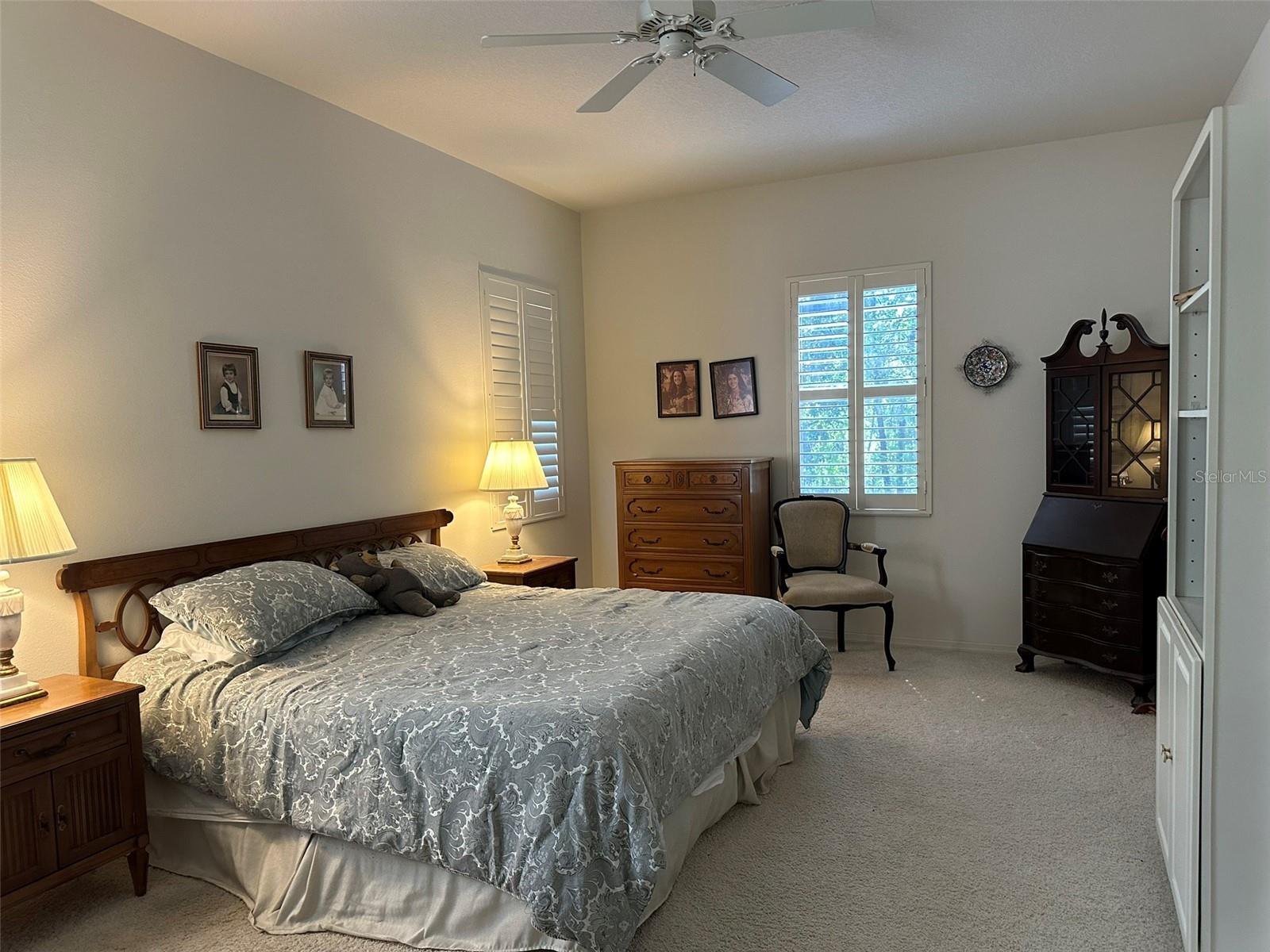 ;
;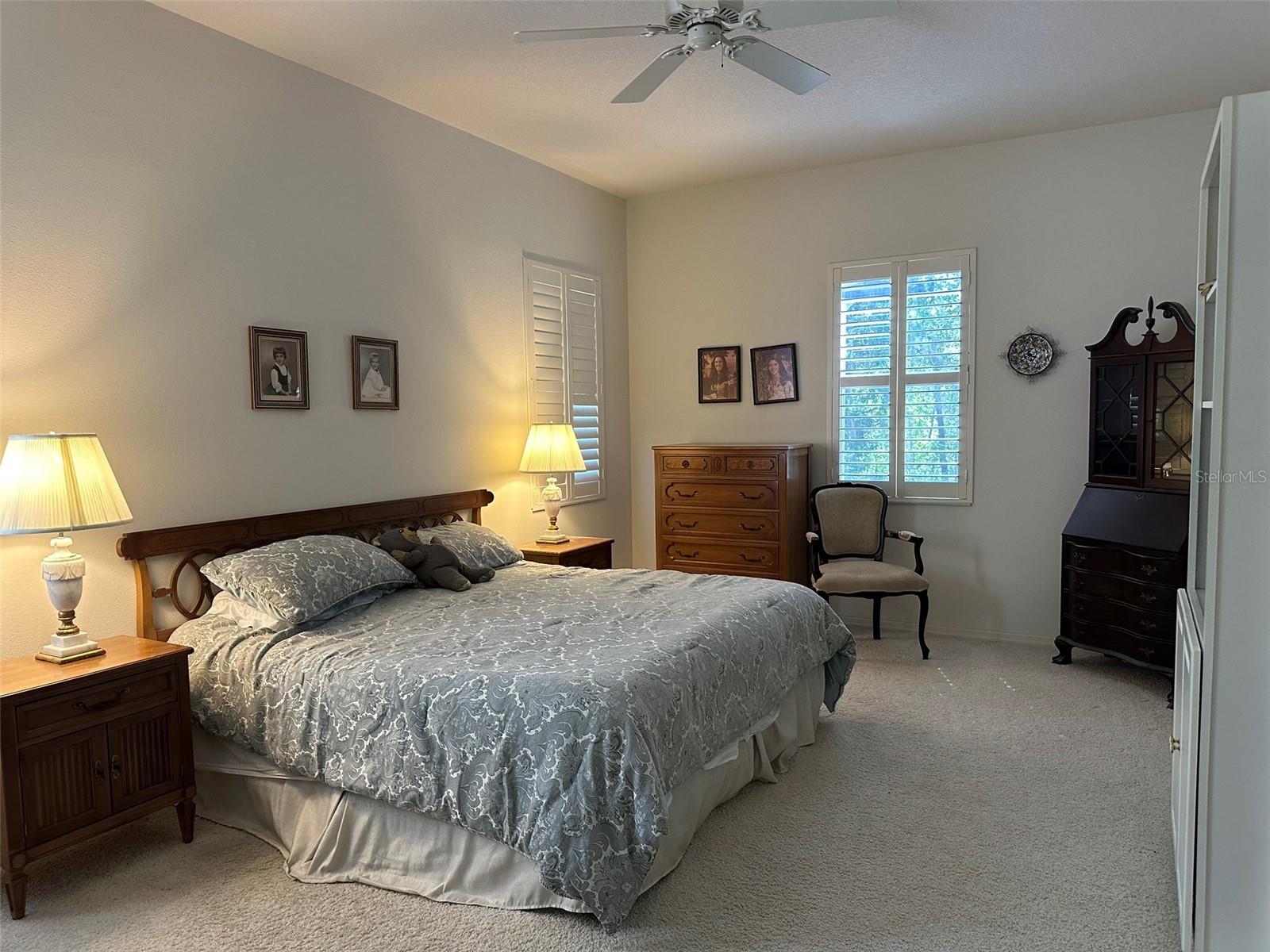 ;
;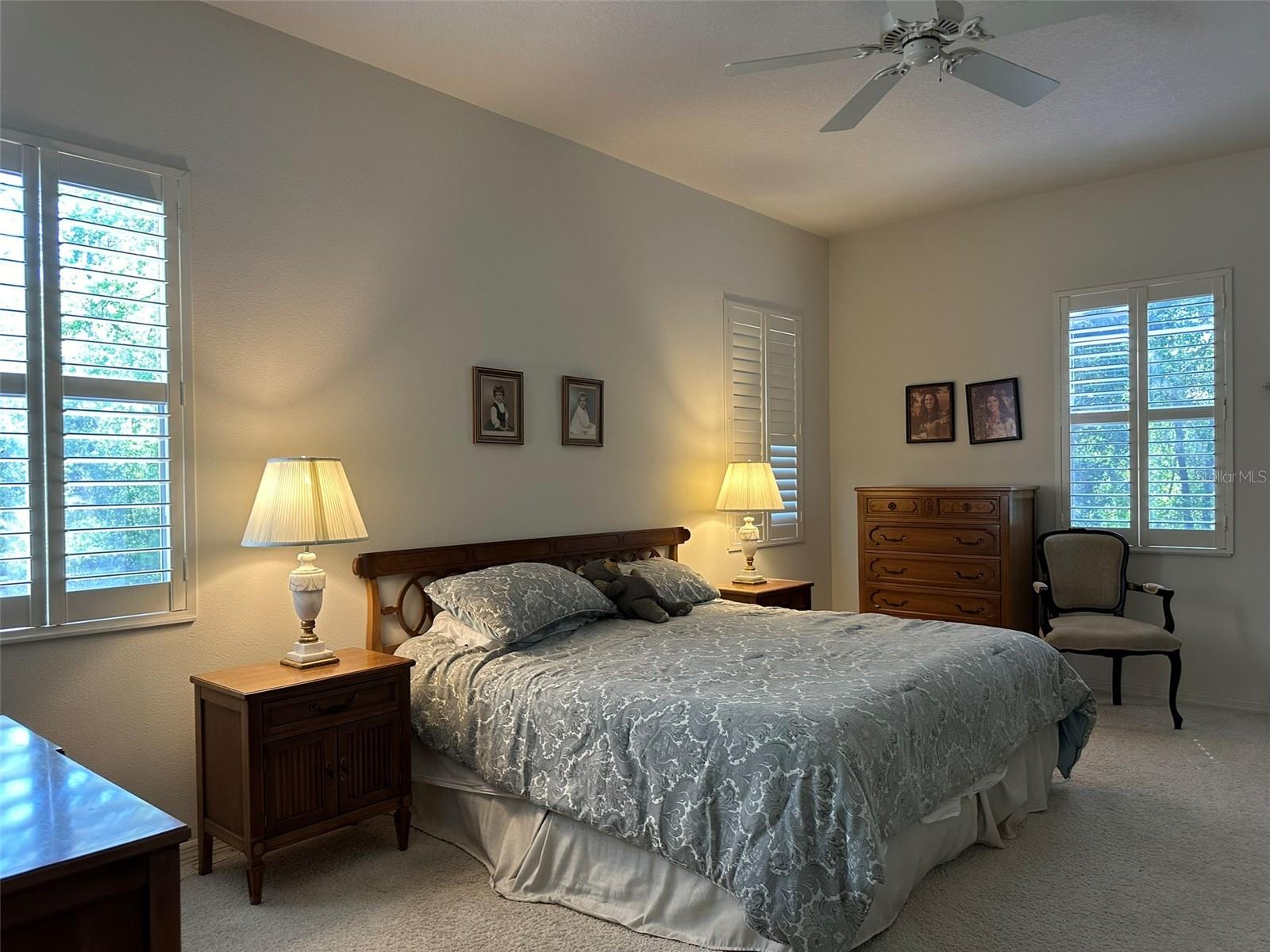 ;
;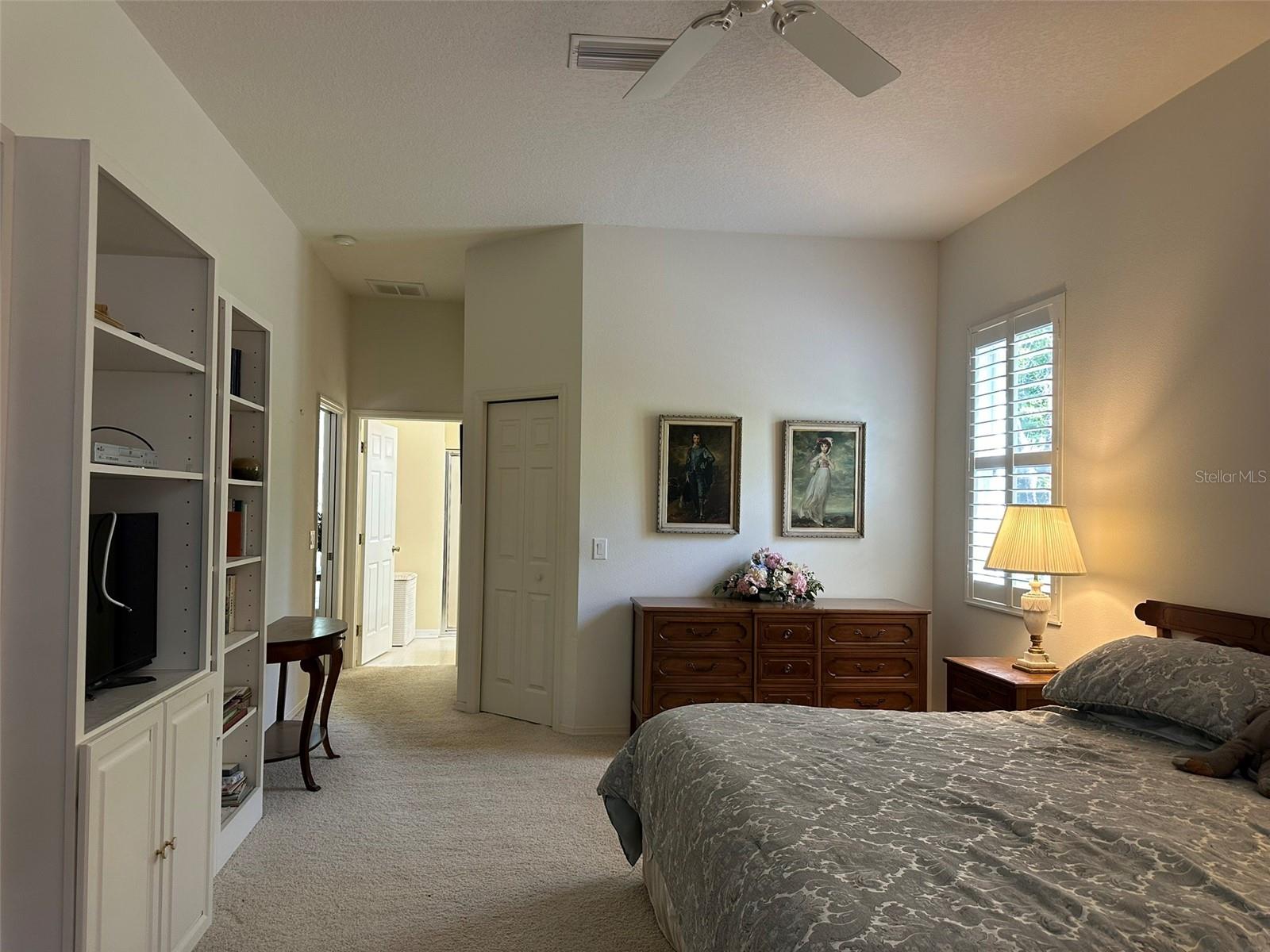 ;
;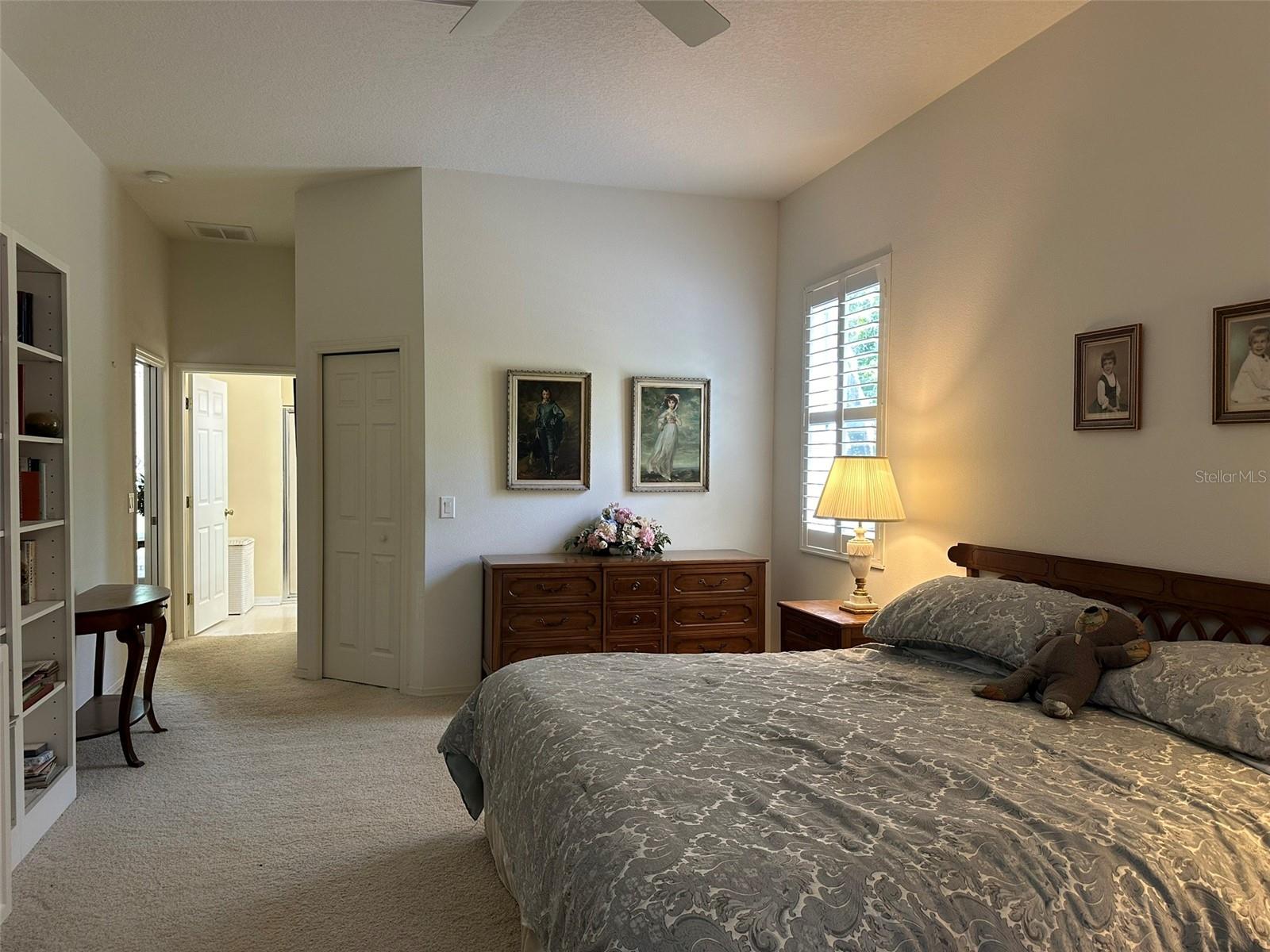 ;
;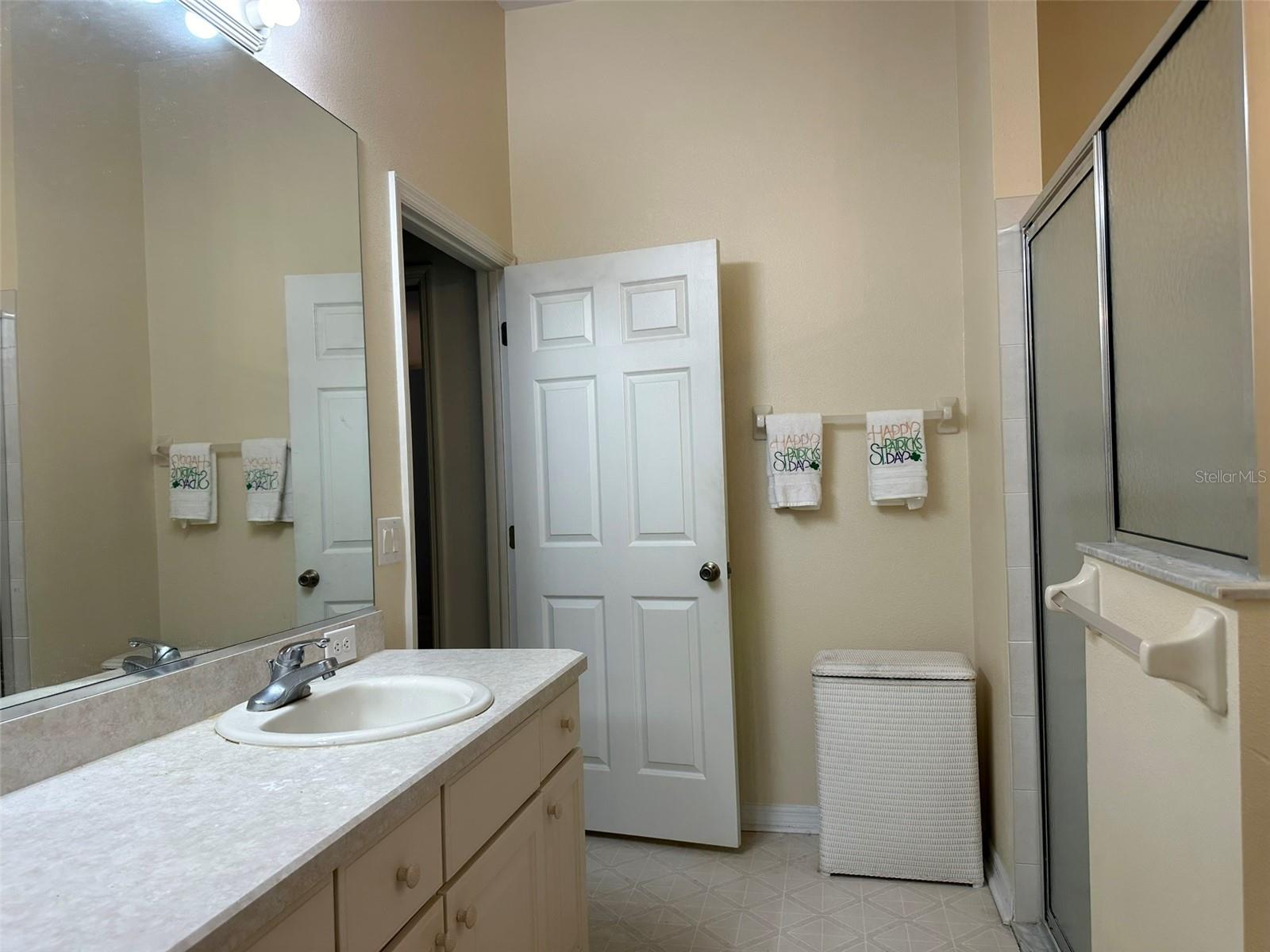 ;
;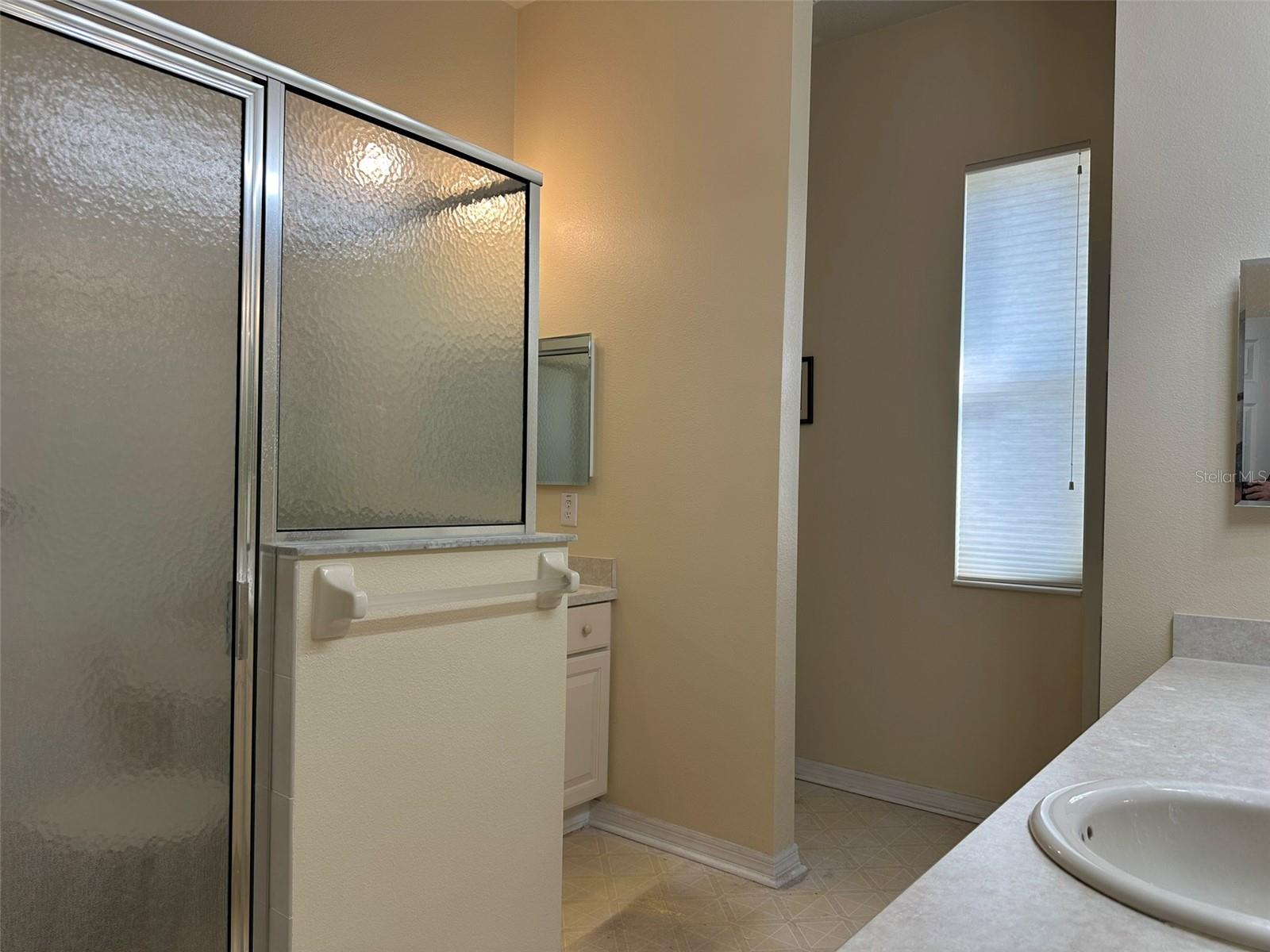 ;
;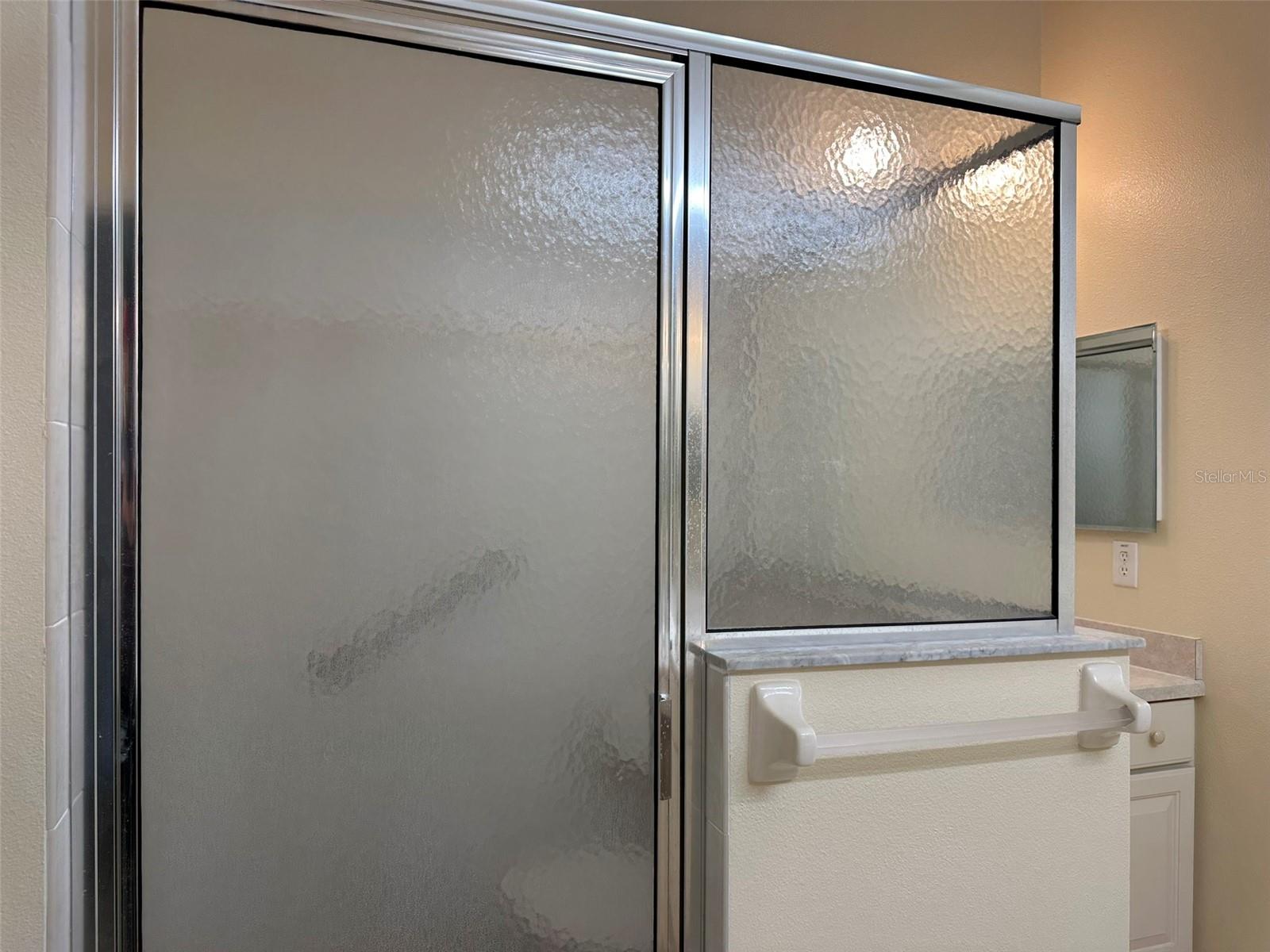 ;
;